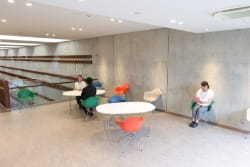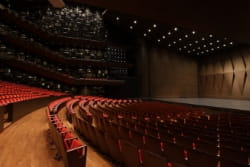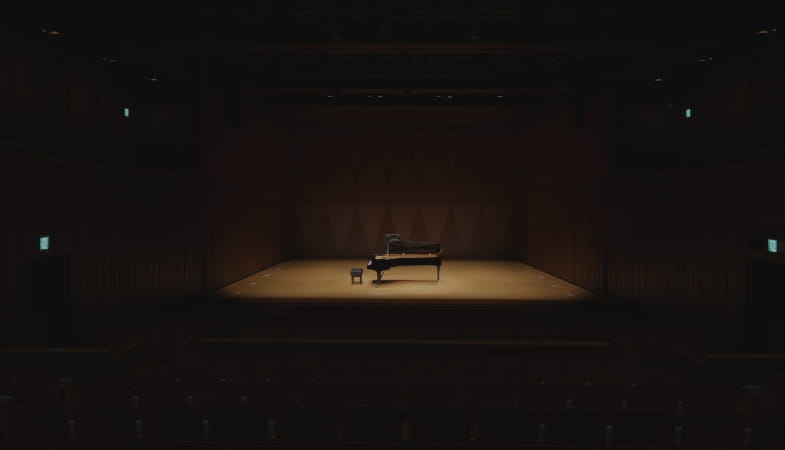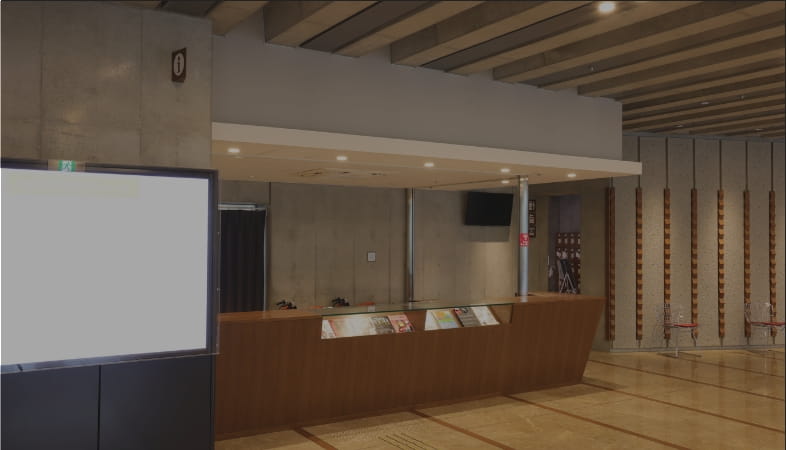
Accessibility information
TOP > About Fenice Sacay > Accessibility information
Wheelchair accessible parking space
We have 3 parking spaces for people with disabilities. If these spots are full and you use a paid parking space within the compound, you can use the parking space for free if you present your parking ticket, disability documents (Certificate of the Disabled, Certificate of Intellectual Disability, Certificate of the Mentally Disabled, or apps for Certificate of the Disabled) at the general reception desk.
Route from accessible parking space to the general reception.
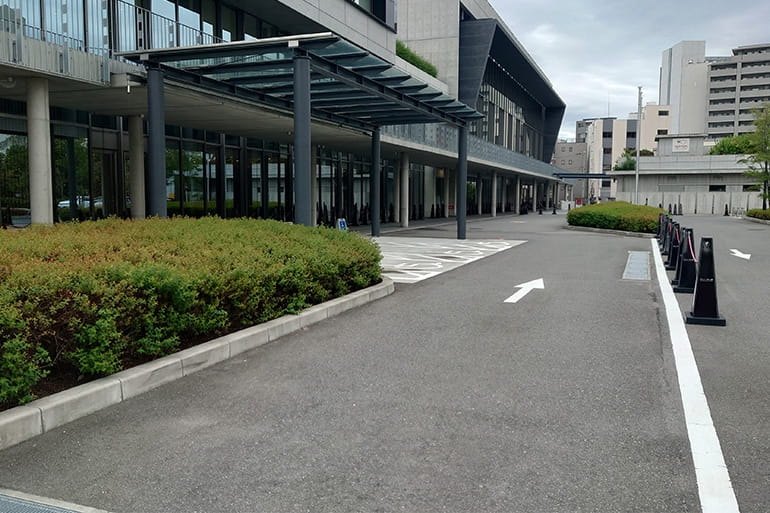
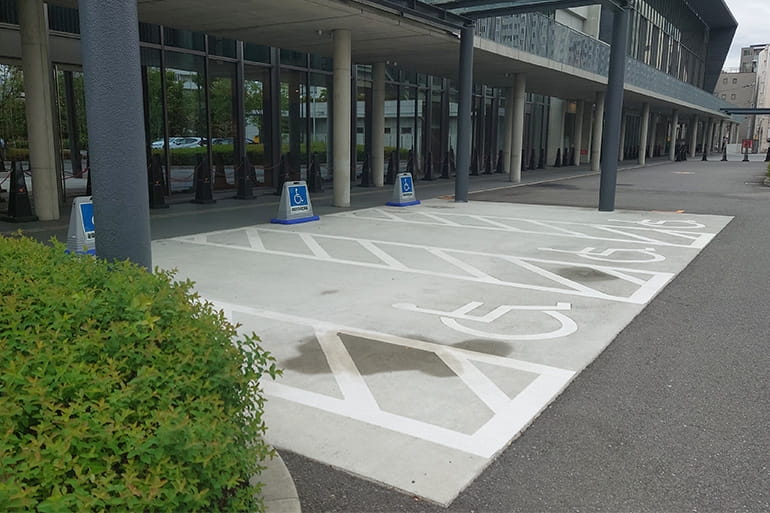
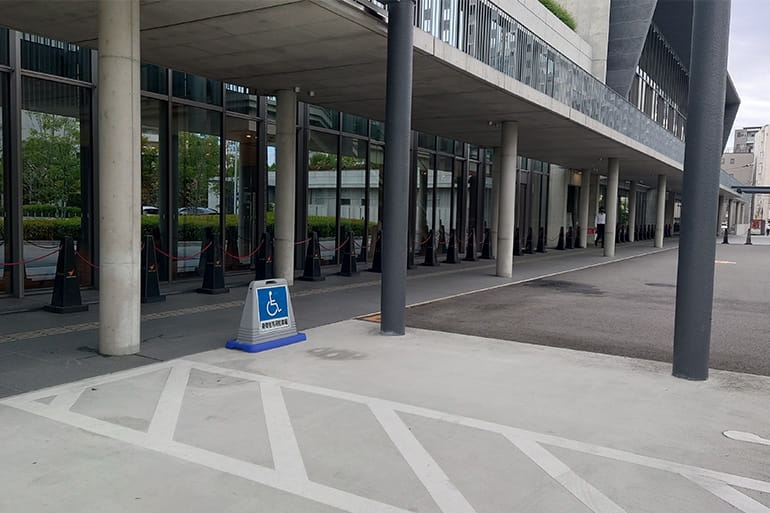
When you enter the compound from National Highway 310 (Chuo Kanjosen), the accessible parking space is on the left side. Please use the yellow blocks to walk into the main entrance.
Rental wheelchairs
We have 4 wheelchairs available for rent. Please ask a staff if you’d like to use them.
Wheelchair seats
We have 12 wheelchair spaces on the first floor of the Main Hall and 4 wheelchair spaces on the first floor of the Sub Hall. For caregivers, we can also set up a compact seat next to the wheelchair seats. In addition, we can add 6 more wheelchair seats by removing some seats in the Main Hall. Depending on the performers, the seats will be used in different ways. Please ask the performers or the staff at Fenice Sakay for details.
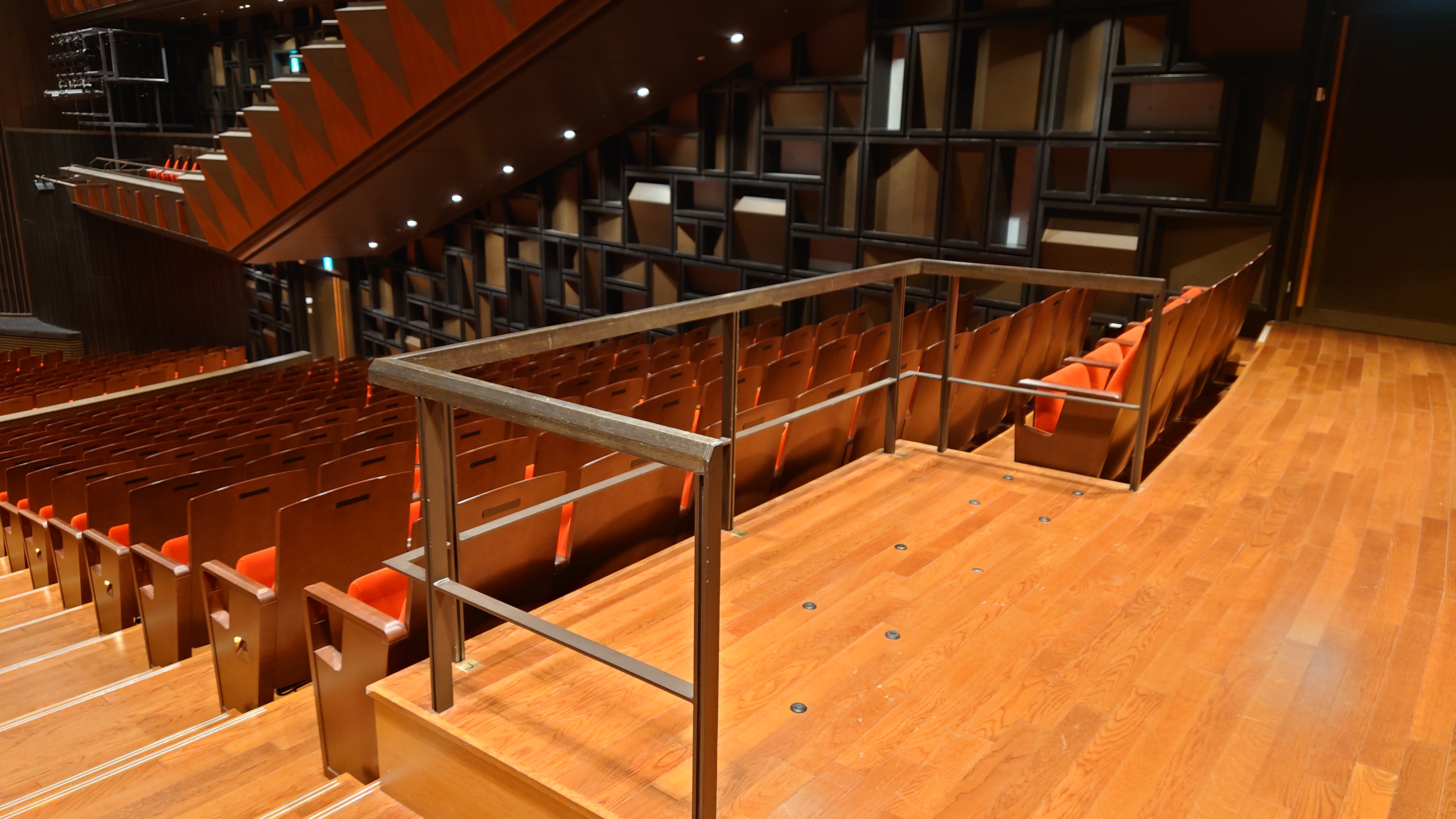
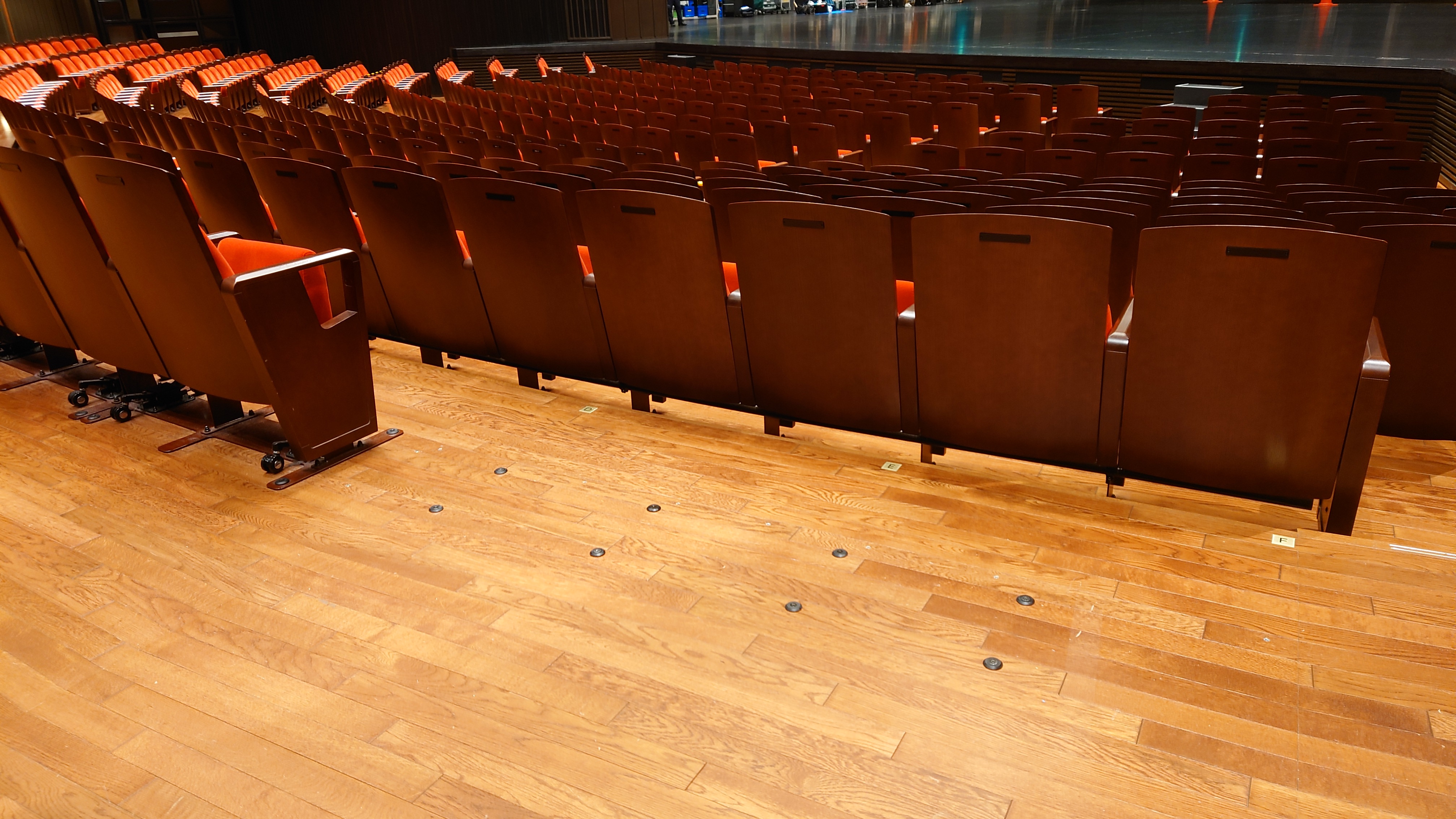
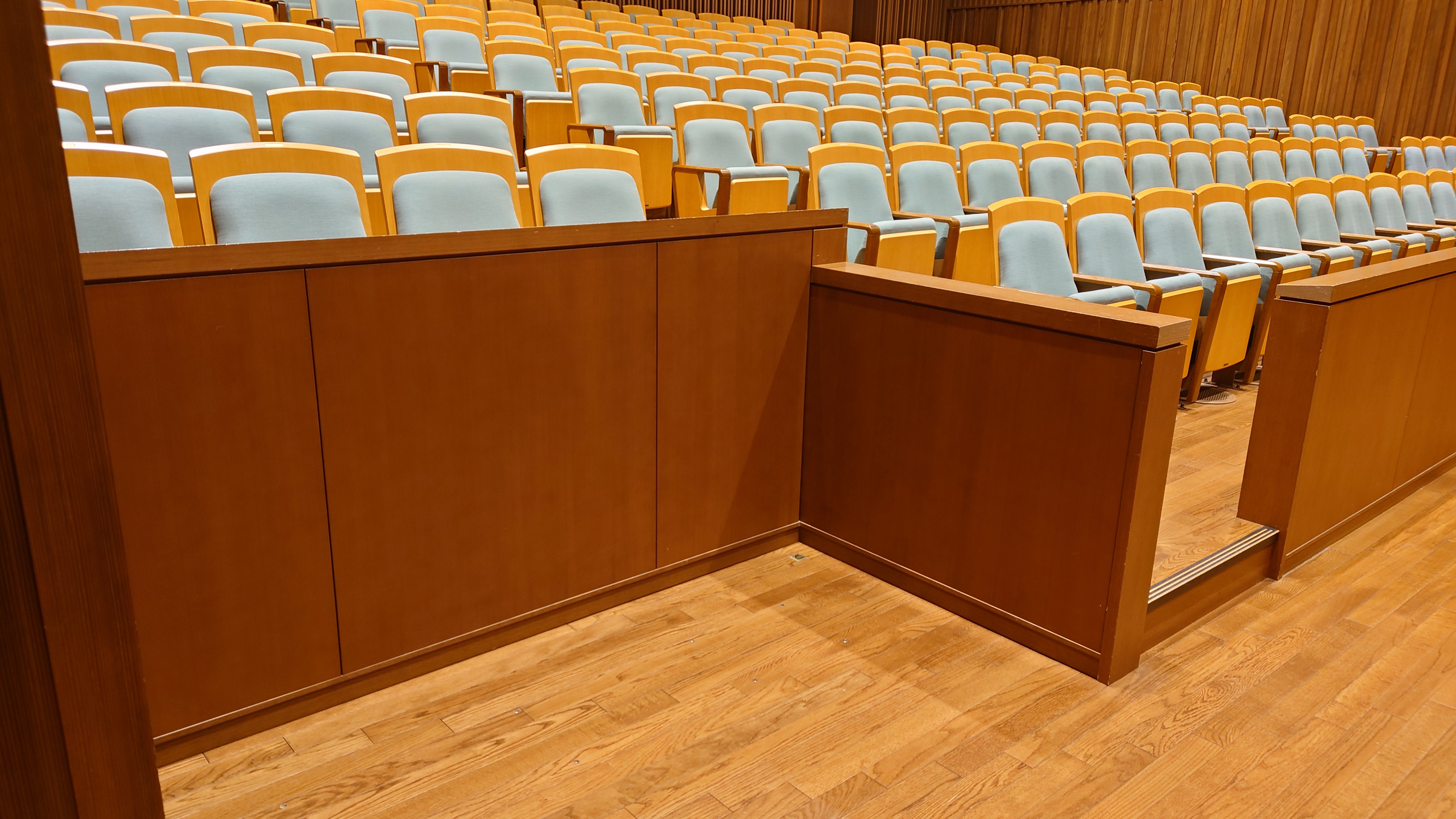
Accessible bathrooms
There are a total of 19 accessible bathrooms on each floor between the 1st floor and 4th floor. (8 in the Main Hall, 2 in the Sub Hall, 5 in the common areas, and 4 in the dressing rooms.) We have 18 ostomy-friendly bathrooms, 10 bathrooms with adult-sized beds withstanding up to 100kg of weight, and 8 baby beds withstanding up to 30kg. All 19 bathrooms have baby chairs and toilets with handrails that wheelchair users can use. Please refer to the floor plan to see where these are located.
Audio guidance on elevators and escalators.
Each elevator plays audio guidance to notify users when doors open or close or when arriving at each floor. Escalators are exclusively used to ascend before a performance, and exclusively used to descend after a performance. Audio guidance will play when the sensor is triggered by people getting on the escalator.
System for the hearing impaired.
We have installed devices to help hearing impaired people. We rent out hearing aids to those who don’t have them. Please ask the staff for details.
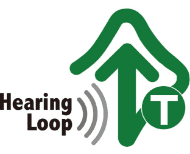
Audio guidance systems
By the entrance, we have installed at 2 locations devices that provide audio guidance for those who use signal aids. The audio guidance gives directions to the general reception.
Braille block
Within the compound, we installed Braille blocks that lead guests from National Highway No. 310, Shinmachi No 6, or Okinabashi No. 3 to the main entrance. Within the facility, we installed Braille blocks from the entrance to the general reception, as well as in front of elevators and other locations.
Service dog mark
Guests are welcomed to enter the halls with their service dogs, including seeing-eye dogs, hearing dogs or guide dogs.
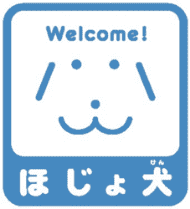
Route to wheelchair seats.
First floor of the Main Hall. Route to wheelchair seats.
Common route
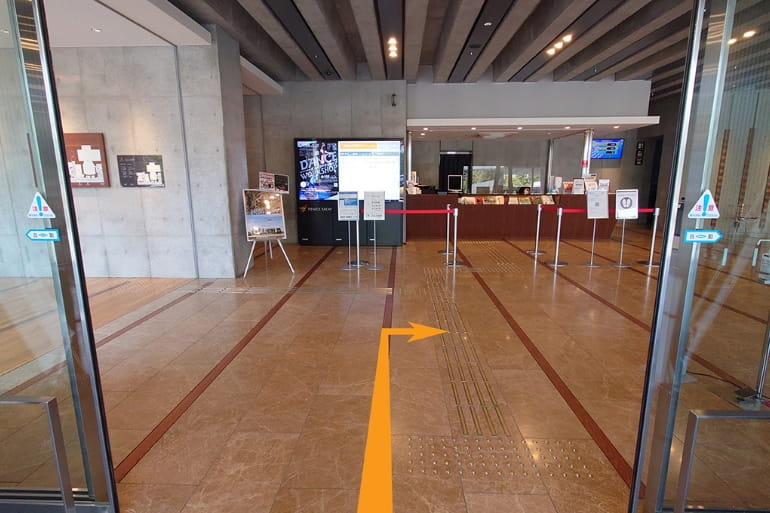
The general reception can be seen as guests enter the main entrance. To get to the Main Hall, turn right.
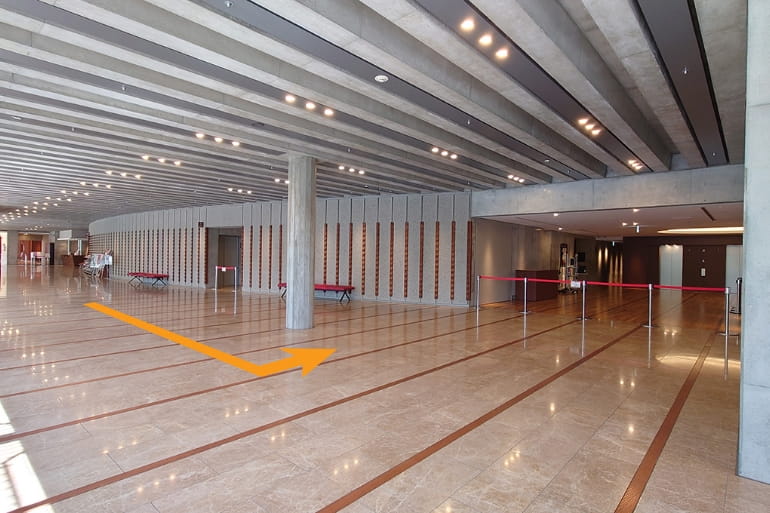
Turn left at the dead end.
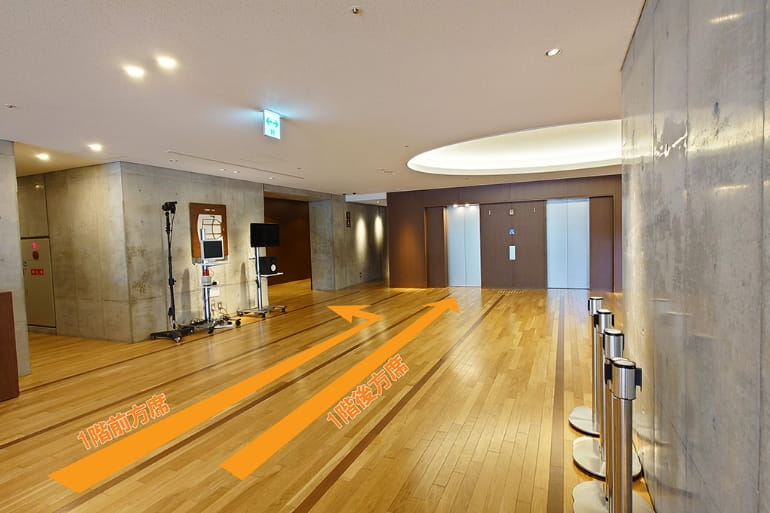
for the front seats on the 1st floor, take the left corridor. For the back seats on the 1st floor, take the elevator to the second floor.
Route to front seats on the 1st floor.
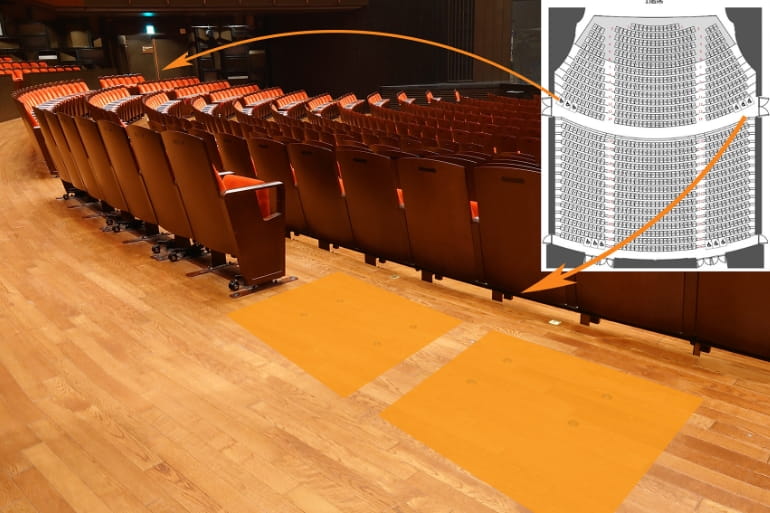
Route to back seats on the 1st floor.
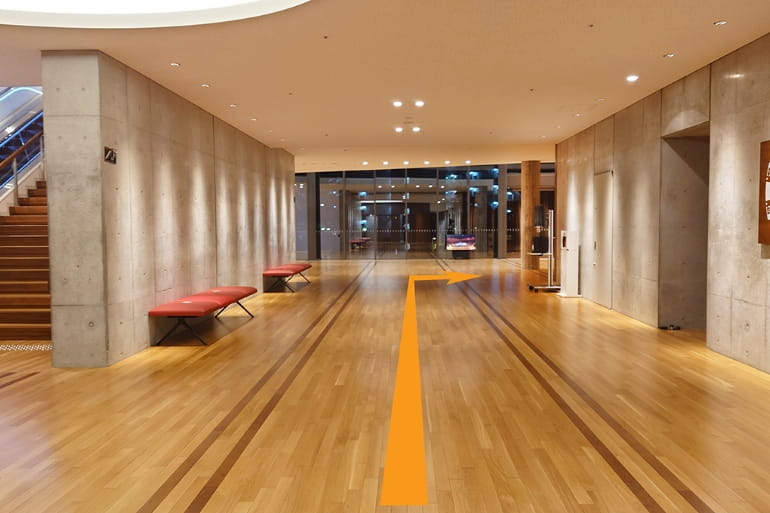
When you get off the elevator, go straight.
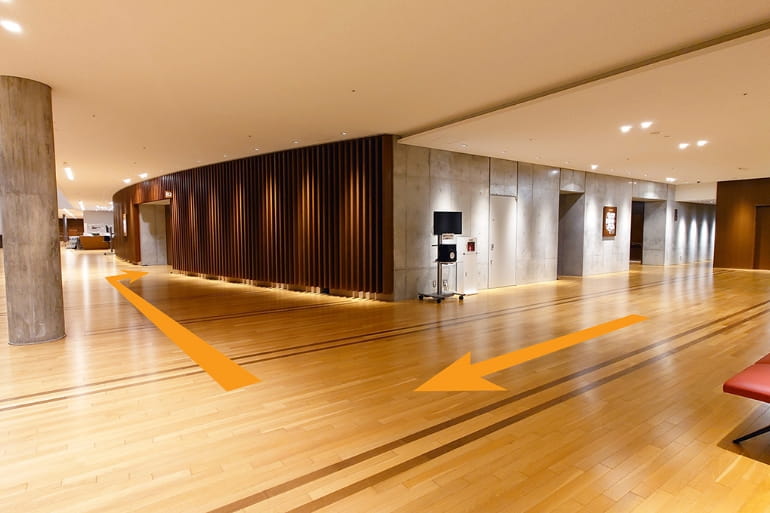
Turn right at the foyer, and enter through the entrance L2 or R2 doors.
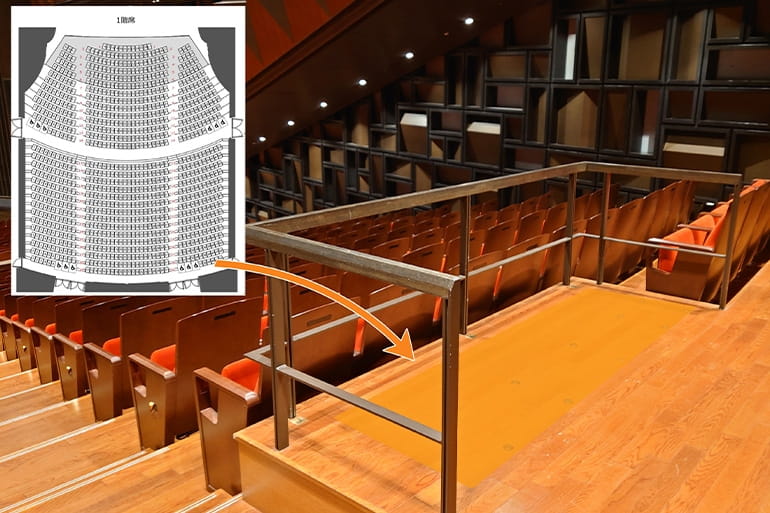
Go through the R2 door if you have tickets on the right side when facing the stage.
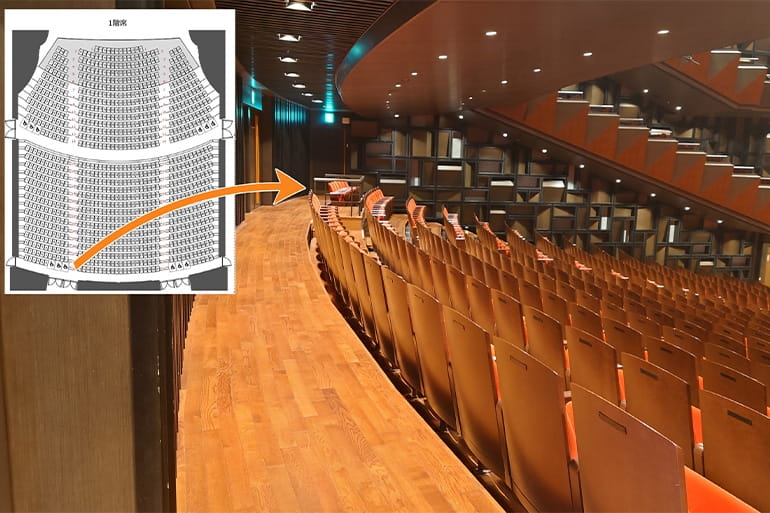
Go through the L2 door if you have tickets on the left side when facing the stage.
First floor of the Sub Hall. Route to wheelchair seats.
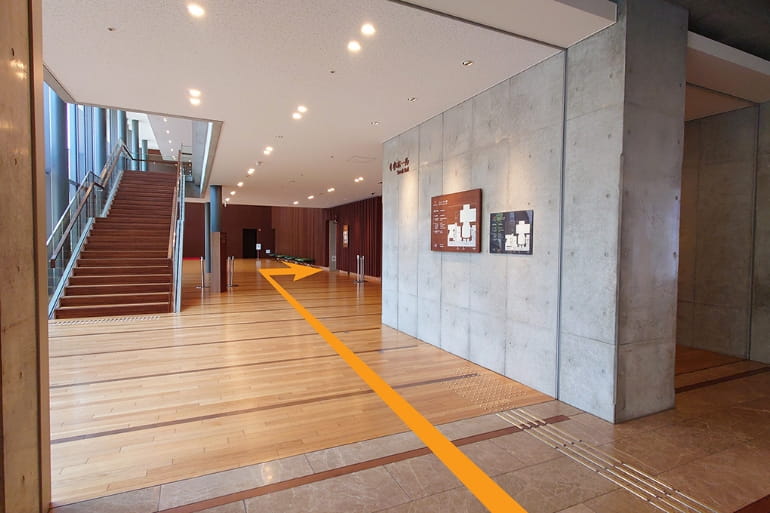
When you enter through the main entrance, the general reception is right there. Go left to the Sub Hall. Take the route shown in the pictures.
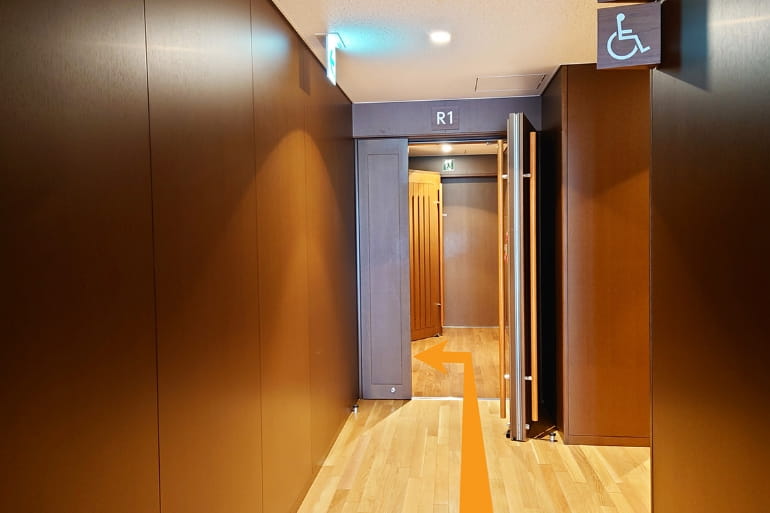
Go to the back, take the R1 door and turn left.
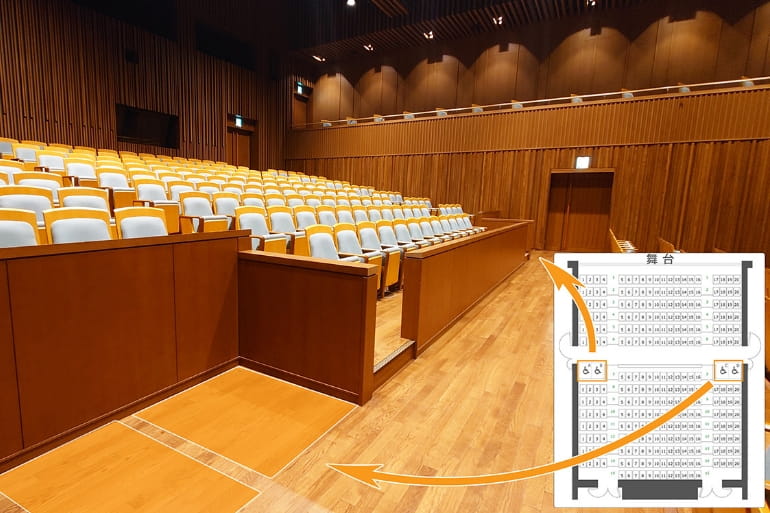
Wheelchair seats are on both sides facing the stage.




